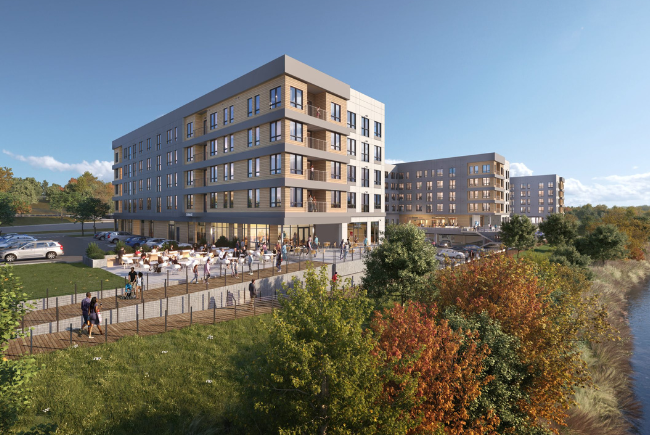Upon completion, The Beck, a transit-oriented, targeted LEED Silver project in Haverhill, MA, will consist of 290 upscale apartments (10 of which are designated as workforce housing); 6,334 SF of ground floor restaurant and retail space; 357 parking spaces; an extensive list of community amenities including an outdoor lounge with a pool and private work-from-home spaces; and a public waterfront park featuring a playground, splash pad, dog park, and amphitheater – all abutting the Bradford MBTA Commuter Rail station.
The sponsor successfully assembled the expansive 6.8-acre waterfront site through multiple acquisitions, combining former city-owned and privately-owned parcels. The site features approximately 1,350 feet of waterfront directly along the Merrimack River, offering sweeping views in a low-density community. Additionally, the site is just a short walk to Haverhill’s vibrant downtown, which is home to over 50 restaurants, bars, and coffee shops.
Located immediately adjacent to the Bradford MBTA Commuter Rail station, The Beck will be a commuter’s dream providing future residents direct access to Downtown Boston’s North Station in just 55 minutes. Close proximity to major thoroughfares I-495 and I-93 make the project immediately accessible to the thriving suburban employment corridors in New Hampshire and Greater Boston, which have experienced a surge in demand stemming from record-setting venture capital investment into the life science sector. The Route 495 North submarket alone houses more than 21 million SF of office and lab space, and 30 million SF of industrial and flex inventory. There are approximately 164,000 jobs within a 10-mile radius and 309,000 jobs within a 15-mile radius. Nearby major employers include Amazon, Thermo Fisher Scientific, Lexmar Global (corporate HQ), Transmedics, First Light Biosciences, IBM, Locus Robotics Corp, Integra Life Sciences, and Phillips Healthcare.
The five-story wood-frame over podium building will include a mix of studio (73), one-bedroom (151), and two-bedroom (66) apartments with 357 total parking spaces, comprised of 234 resident underground garage spaces, and 123 surface spaces for resident, park, and retail parking. Residents will enjoy the finest amenity package available in the market including luxury unit finishes with state-of-the-art technology, fitness center with solo workout rooms, a game room, club lounge, private dining room, a work-from-home lounge with separate meeting space and “zoom rooms”, large package room, “Grab + Go” station in lobby, a pool deck with cabanas and grill stations, and outdoor living room spaces with TVs and fire tables. The property will also be surrounded by 42,000 SF of scenic walking trails and directly abuts an expansive newly-built public waterfront park featuring a playground, splash pad, dog park, and amphitheater – all with sweeping river views.
Construction is expected to commence in December 2022 with completion projected for December 2024. Total project costs equate to approximately $139.5 million ($481,000 /unit).
